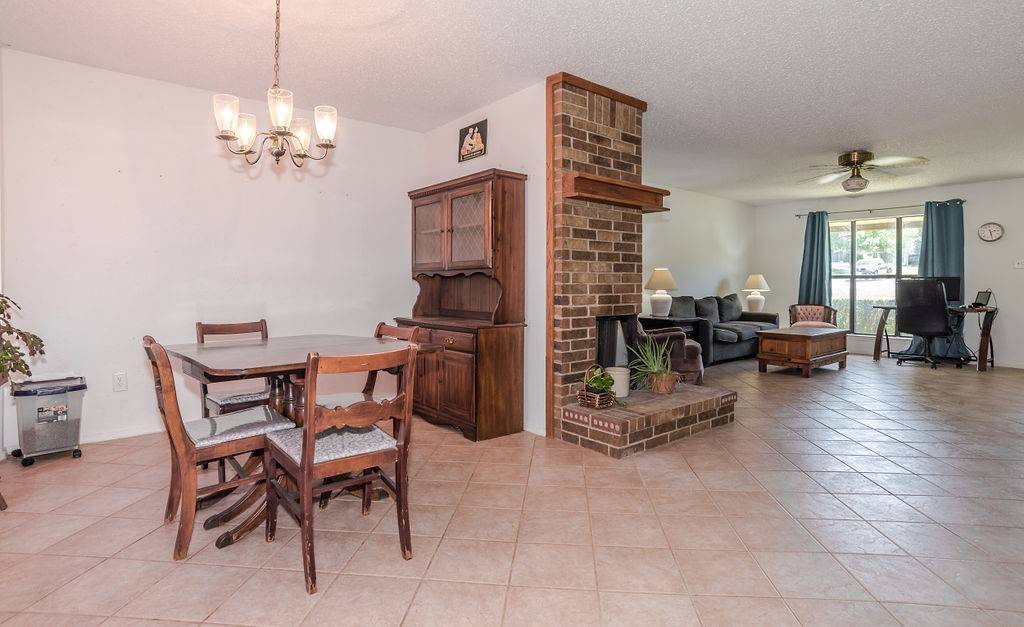$299,900
$299,900
For more information regarding the value of a property, please contact us for a free consultation.
749 Walnut DR Lewisville, TX 75067
3 Beds
2 Baths
1,485 SqFt
Key Details
Sold Price $299,900
Property Type Other Types
Sub Type Single Family Residence
Listing Status Sold
Purchase Type For Sale
Square Footage 1,485 sqft
Price per Sqft $201
Subdivision Timberbrook 4 Ph B
MLS Listing ID 20902829
Sold Date 06/04/25
Style Traditional,Detached
Bedrooms 3
Full Baths 2
HOA Y/N No
Year Built 1980
Annual Tax Amount $5,179
Lot Size 7,840 Sqft
Acres 0.18
Property Sub-Type Single Family Residence
Property Description
Motivated Seller! Welcome to 749 Walnut Drive, a charming retreat nestled in the heart of Lewisville's beloved Timberbrook neighborhood. This inviting home offers the perfect blend of comfort and lifestyle, with a spacious concrete patio ideal for outdoor entertaining, relaxing evenings, or weekend gatherings. Inside, the cozy living area features a two-sided corner fireplace that adds warmth and character—perfect for quiet nights and hosting friends and family. Set within a welcoming, established community and just a short walk to beautiful Central Park, you'll enjoy easy access to walking trails, playgrounds, and peaceful green spaces. This home is ready for someone to make it their own and bring their vision to life. It is being sold as-is, presenting a wonderful opportunity for buyers looking to add value and create something special in a great location. Schedule your showing today!
Location
State TX
County Denton
Community Curbs, Sidewalks
Direction From Bellaire, turn left on Timberbrook, left on Walnut Dr.
Interior
Interior Features High Speed Internet, Cable TV
Heating Central, Electric, Fireplace(s)
Cooling Central Air, Ceiling Fan(s)
Flooring Carpet, Combination, Ceramic Tile, Luxury Vinyl Plank
Fireplaces Number 1
Fireplaces Type Double Sided, Living Room, Masonry, Wood Burning
Fireplace Yes
Window Features Bay Window(s),Window Coverings
Appliance Dishwasher, Electric Range, Electric Water Heater
Laundry Washer Hookup, Electric Dryer Hookup
Exterior
Exterior Feature Rain Gutters
Parking Features Alley Access, Driveway, Garage, Garage Door Opener, Garage Faces Rear
Garage Spaces 2.0
Fence Wood
Pool None
Community Features Curbs, Sidewalks
Utilities Available Sewer Available, Water Available, Cable Available
Water Access Desc Public
Roof Type Composition
Garage Yes
Building
Lot Description Interior Lot
Foundation Slab
Sewer Public Sewer
Water Public
Level or Stories One
Schools
Elementary Schools Creekside
Middle Schools Marshall Durham
High Schools Lewisville
School District Lewisville Isd
Others
Senior Community No
Tax ID R03363
Financing Cash
Special Listing Condition Standard
Read Less
Want to know what your home might be worth? Contact us for a FREE valuation!

Our team is ready to help you sell your home for the highest possible price ASAP





