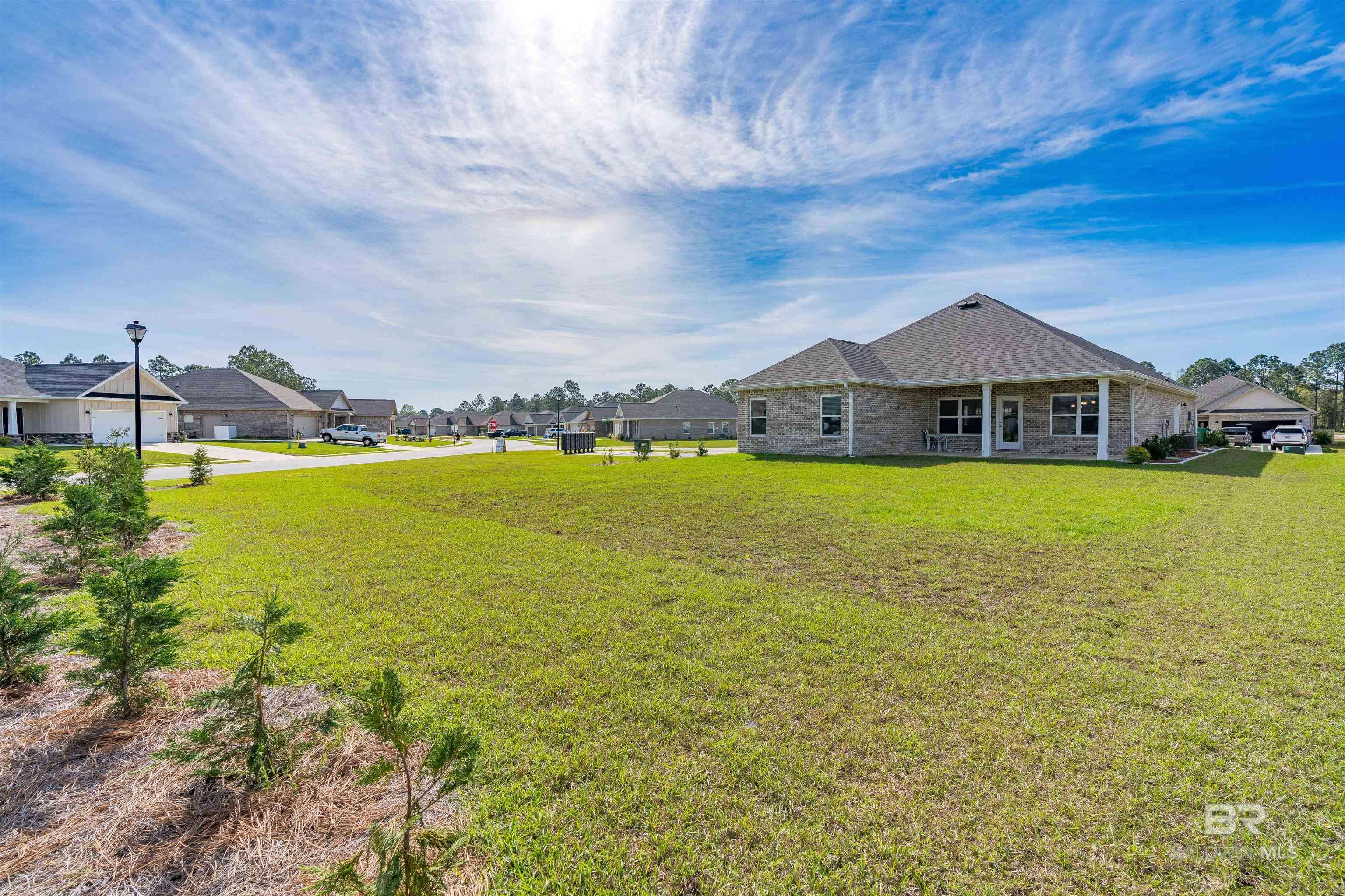$380,000
$389,000
2.3%For more information regarding the value of a property, please contact us for a free consultation.
23463 Aberdeen Court Foley, AL 36535
3 Beds
2 Baths
1,864 SqFt
Key Details
Sold Price $380,000
Property Type Single Family Home
Sub Type Craftsman
Listing Status Sold
Purchase Type For Sale
Square Footage 1,864 sqft
Price per Sqft $203
Subdivision Glenlakes
MLS Listing ID 373699
Sold Date 03/27/25
Style Craftsman
Bedrooms 3
Full Baths 2
Construction Status Resale
HOA Fees $14/ann
Year Built 2023
Annual Tax Amount $441
Lot Size 0.400 Acres
Lot Dimensions 66 x 172
Property Sub-Type Craftsman
Property Description
Experience contemporary elegance in this recently constructed 2023 Lennar home, proudly built to Gold Fortified standards with Certificate. This beautiful 3-bedroom, 2-bathroom brick home resides in a friendly and secure neighborhood within the sought-after Glenlakes subdivision. A beacon of modern allure, this residence seamlessly blends an open concept design, creating an inviting space that effortlessly connects the living, dining, and kitchen areas. The kitchen is a dream, showcasing all-new, top-of-the-line appliances and sleek, sophisticated finishes. The primary suite offers a peaceful retreat, while the backyard promises endless possibilities for outdoor enjoyment. Thoughtfully planted quick-growing trees by the seller will act as a natural privacy buffer around the lot lines.Nestled within the highly sought-after Glenlakes subdivision in Foley, this home is a testament to comfort and style. Meticulously maintained, this property features a spacious living area flooded with natural light and boasts numerous upgrades, including luxurious LVP flooring, elegant tray ceilings, and exquisite crown molding. All upgrades outlined in ass. docs. Positioned along the 15th hole, you can relish the picturesque views of the golf course without concern, as golfers aim in the opposite direction. Additionally, a clubhouse / community pool awaits your enjoyment for a fee. This home offers an idyllic setting for gracious living, complete with a two-car garage and an additional bay for your golf cart, as well as an irrigation system to maintain the lush landscaping. Home also has covered back porch for your relaxation.Premiere location, only mins. from shopping, dining, entertainment & Alabama's beautiful sugar sand beaches. 9' ceilings throughout, tray ceilings finished w/ crown molding and ceiling fans in the Great Room and Master Bedroom. . Schedule to see today! Buyer to verify all information during due diligence.
Location
State AL
County Baldwin
Area Foley 2
Interior
Interior Features Ceiling Fan(s), High Ceilings
Cooling Heat Pump
Flooring Carpet, Vinyl
Fireplace No
Appliance Dishwasher, Disposal, Microwave, Other, Electric Range, Refrigerator w/Ice Maker
Exterior
Exterior Feature Irrigation Sprinkler, Termite Contract
Parking Features Attached, Double Garage, Golf Cart Garage, See Remarks, Automatic Garage Door
Pool Community
Community Features Pool - Outdoor, Golf
Utilities Available Underground Utilities, Riviera Utilities
Waterfront Description No Waterfront
View Y/N No
View None/Not Applicable
Roof Type Dimensional
Attached Garage true
Garage Yes
Building
Lot Description Less than 1 acre
Story 1
Foundation Slab
Sewer Grinder Pump
Architectural Style Craftsman
New Construction No
Construction Status Resale
Schools
Elementary Schools Foley Elementary
Middle Schools Foley Middle
High Schools Foley High
Others
HOA Fee Include Association Management,Maintenance Grounds
Ownership Whole/Full
Read Less
Want to know what your home might be worth? Contact us for a FREE valuation!

Our team is ready to help you sell your home for the highest possible price ASAP
Bought with Wise Living Real Estate, LLC





