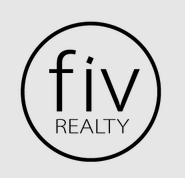

2021 Wing Point LN Active Save Request In-Person Tour Request Virtual Tour
Plano,TX 75093
Key Details
Property Type Other Types
Sub Type Single Family Residence
Listing Status Active
Purchase Type For Sale
Square Footage 3,732 sqft
Price per Sqft $344
Subdivision Willow Bend Lakes Ph One
MLS Listing ID 20958336
Style Traditional,Detached
Bedrooms 4
Full Baths 3
Half Baths 1
HOA Fees $212/ann
HOA Y/N Yes
Year Built 1979
Annual Tax Amount $16,941
Lot Size 0.350 Acres
Acres 0.35
Property Sub-Type Single Family Residence
Property Description
Welcome to this exceptional one-story home in the heart of Willow Bend Lakes set on a .35-acre lot with significant remodeling and updates! Over $250K in improvements, including a completely remodeled kitchen and outdoor living space with all new patio, pergola, fireplace and grill. Fantastic floorplan with spacious light and bright living spaces, including Family Room with fireplace and wet bar, Game Room and a Flex Space perfect for a home Office or Den. The Kitchen is a showstopper featuring an oversized quartz waterfall island, 6-burner gas range, walk-in pantry and sleek modern finishes. The Primary Suite has a sitting area with bay windows, private access to the backyard and a wonderful modern Bath with two walk-in closets, dual vanities and jetted tub. Three spacious secondary Bedrooms and two full baths make for an ideal split floorplan. The backyard features a sparkling pool including kiddie fence, sprawling patio area, views of the greenbelt and a large side yard with fence separating from pool area. Amenities include wood floors, plantation shutters, gorgeous light fixtures, tankless water heater, updated Laundry Room, replaced iron front door and 3 car Garage! Truly a stunning home located in one of Plano's most sought-after neighborhoods!
Location
State TX
County Collin
Community Lake,Trails/Paths
Direction Preston Road north to Park Blvd. Go west, turn north on Winding Hollow, east on Southern Knolls, north on Wing Point.
Interior
Interior Features Built-in Features,Decorative/Designer Lighting Fixtures,High Speed Internet,Kitchen Island,Open Floorplan,Cable TV,Walk-In Closet(s)
Heating Central,Natural Gas
Cooling Central Air,Electric
Flooring Carpet,Tile,Wood
Fireplaces Number 2
Fireplaces Type Gas Log,Gas Starter,Outside
Fireplace Yes
Window Features Shutters
Appliance Built-In Gas Range,Dishwasher,Disposal,Gas Water Heater,Microwave
Laundry Laundry in Utility Room,Stacked
Exterior
Exterior Feature Outdoor Grill,Outdoor Kitchen
Parking Features Driveway,Garage Faces Side
Garage Spaces 3.0
Fence Wood,Wrought Iron
Pool Gunite,In Ground,Pool
Community Features Lake,Trails/Paths
Utilities Available Sewer Available,Water Available,Cable Available
Water Access Desc Public
Roof Type Composition
Porch Patio,Covered
Garage Yes
Building
Lot Description Greenbelt,Interior Lot,Landscaped,Few Trees
Dwelling Type House
Foundation Slab
Sewer Public Sewer
Water Public
Level or Stories One
Schools
Elementary Schools Centennial
Middle Schools Renner
High Schools Shepton
School District Plano Isd
Others
HOA Name CMA
HOA Fee Include Association Management,Maintenance Grounds
Tax ID R059000202401
Security Features Security System
Special Listing Condition Standard
Virtual Tour https://www.propertypanorama.com/instaview/ntreis/20958336