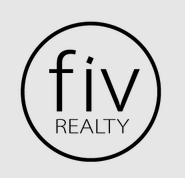

237 County Road 443 Active Save Request In-Person Tour Request Virtual Tour
Stephenville,TX 76401
Key Details
Property Type Other Types
Sub Type Single Family Residence
Listing Status Active
Purchase Type For Sale
Square Footage 2,767 sqft
Price per Sqft $247
Subdivision Menefee Jarrett
MLS Listing ID 20884485
Style Traditional,Detached
Bedrooms 3
Full Baths 3
HOA Y/N No
Year Built 1999
Annual Tax Amount $8,569
Lot Size 5.160 Acres
Acres 5.16
Property Sub-Type Single Family Residence
Property Description
This stunning ranch-style home is a 3-bedroom, 3-bath offering 2,767 sqft with an open floor plan and situated on a generous 5.160-acre lot, providing plenty of room for outdoor activities and privacy. The open layout creates a seamless flow between the living, dining, and kitchen areas, making it perfect for entertaining family and friends. One of the standout features of this home are the large windows that draw in tons of natural light. Glorious kitchen with breakfast bar, oak cabinets, center island, and all electric stainless appliances. Large master bedroom offers double ensuite baths, one of which is handicap accessible. Sunroom could be used as an office, 4th bedroom, or just a bright and inviting space to relax. Step outside and enjoy the views from the covered patio or front porch, weather your you're sipping your morning coffee or unwinding after a long day, these areas are sure to become a favorite. In addition to the main house, the property includes a spacious shop that's perfect for hobbies or storage needs. There's also a shop apartment, providing additional living space that can be used for guests or a rental opportunity. With its blend of comfort, functionality, and ample outdoor space, this property is a perfect retreat for anyone looking to enjoy a peaceful lifestyle.
Location
State TX
County Erath
Direction GPS Friendly: 237 CR 443 Stephenville, TX 76401
Rooms
Other Rooms Barn(s),Bunkhouse,Guest House,Outbuilding,Other,Workshop
Interior
Interior Features Decorative/Designer Lighting Fixtures,High Speed Internet,Kitchen Island,Open Floorplan,Pantry,Walk-In Closet(s)
Heating Central,Electric
Cooling Central Air,Ceiling Fan(s),Electric
Flooring Carpet,Ceramic Tile,Hardwood
Fireplaces Number 1
Fireplaces Type Stone,Wood Burning
Fireplace Yes
Window Features Window Coverings
Appliance Dishwasher,Electric Cooktop,Electric Oven,Electric Water Heater,Disposal,Vented Exhaust Fan
Laundry Washer Hookup,Electric Dryer Hookup,Laundry in Utility Room
Exterior
Exterior Feature Rain Gutters,Storage
Parking Features Circular Driveway,Driveway,Garage,Garage Door Opener,Oversized,Garage Faces Side
Garage Spaces 2.0
Fence Fenced,Perimeter,Pipe
Pool None
Utilities Available None,Septic Available,Water Available
Water Access Desc Well
Roof Type Shingle
Accessibility Accessible Full Bath
Porch Rear Porch,Front Porch,Other,Patio,Side Porch,Covered
Garage Yes
Building
Lot Description Acreage,Back Yard,Cleared,Interior Lot,Lawn,Landscaped,Pasture,Sprinkler System,Few Trees
Dwelling Type House
Foundation Slab
Sewer Septic Tank
Water Well
Level or Stories One
Additional Building Barn(s),Bunkhouse,Guest House,Outbuilding,Other,Workshop
Schools
Elementary Schools Central
High Schools Stephenvil
School District Stephenville Isd
Others
Tax ID R000022661
Special Listing Condition Standard
Virtual Tour https://www.propertypanorama.com/instaview/ntreis/20884485