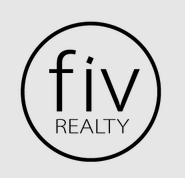

3670 Andreas Hills DR Save Request In-Person Tour Request Virtual Tour
Palm Springs,CA 92264
Key Details
Sold Price $2,500,000
Property Type Single Family Home
Sub Type Single Family Residence
Listing Status Sold
Purchase Type For Sale
Square Footage 3,487 sqft
Price per Sqft $716
Subdivision Andreas Hills
MLS Listing ID 219118955
Sold Date
Bedrooms 4
Full Baths 3
HOA Y/N No
Year Built 1994
Lot Size 1.860 Acres
Acres 1.86
Property Sub-Type Single Family Residence
Property Description
This property represents the pinnacle of desert luxury. Perched on the scenic edge of Andreas Hills, this remarkable estate spans nearly 2 acres, showcasing stunning mountain vistas. Its elegant design seamlessly integrates with the natural desert landscape, featuring a timeless combination of warm tones, wood, and stone. Upon entering, feel welcomed by a striking central living room with soaring 14-foot Vega and Latillo beamed ceilings, massive fireplace, expansive glass doors that open to breathtaking panoramic views of the mountains and the lush treetops of Palm Springs below. The kitchen, a culinary enthusiast's dream, boasts walls of windows that frame the picturesque desert, along with top-tier appliances and custom saguaro cactus rib cabinets. The luxurious primary suite features a fireplace, a cozy sitting area, and a spacious bath equipped with brass fixtures, spa tub, walk-in shower with a view. Throughout the home, you'll find a generous media room (converted 4th BR) accented with custom built-ins, perfect for showcasing treasured collections. The hallway, enhanced with gallery lighting, leads to a second en-suite retreat that maintains cohesive design throughout the home. The third bedroom is conveniently located next to a full bathroom, ideal for guests. Step outside to enjoy panoramic views complemented by a sparkling pool and spa, a loggia with a fireplace, multiple gathering areas, variety of fruit trees. A home complete with a 3 car garage and owned solar.
Location
State CA
County Riverside
Area 334 - Palm Springs South End
Interior
Heating Central,Forced Air,Zoned,Natural Gas
Cooling Air Conditioning,Central Air,Zoned
Fireplaces Number 4
Fireplaces Type Gas & Wood,Gas Log,Raised Hearth,Living Room,Other
Furnishings Unfurnished
Fireplace true
Exterior
Parking Features true
Garage Spaces 3.0
Fence Block,Stucco Wall
Pool Gunite,Heated,In Ground,Private
View Y/N true
View Canyon,City,City Lights,Desert,Hills,Mountain(s),Panoramic,Pool,Trees/Woods,Valley
Private Pool Yes
Building
Lot Description Landscaped,Irregular Lot,Private
Story 1
Entry Level One,Multi/Split
Sewer In, Connected and Paid
Level or Stories One,Multi/Split
Others
Senior Community No
Acceptable Financing Cash,Cash to New Loan,Submit
Listing Terms Cash,Cash to New Loan,Submit
Special Listing Condition Standard