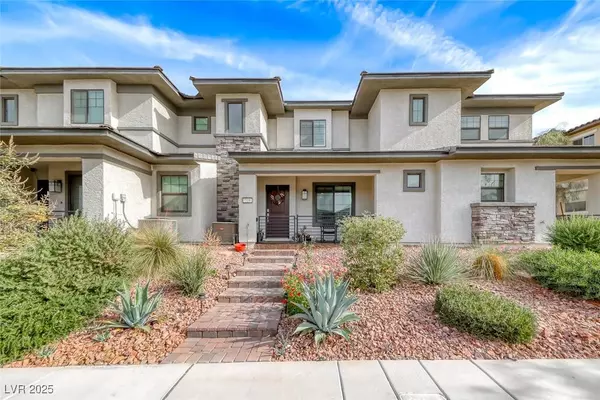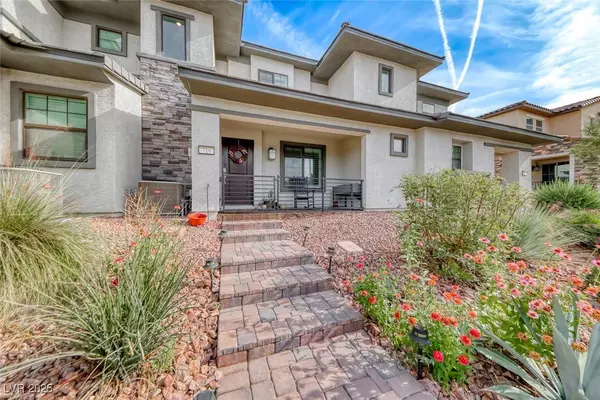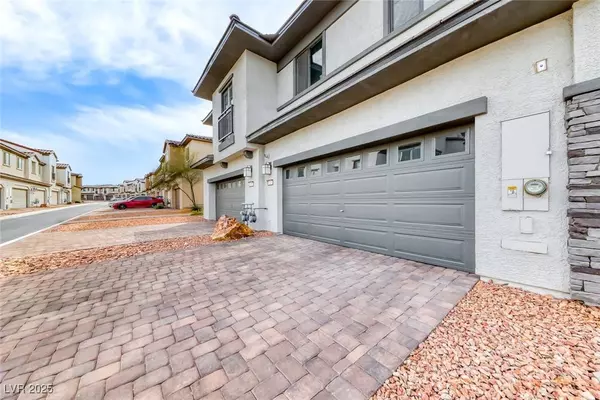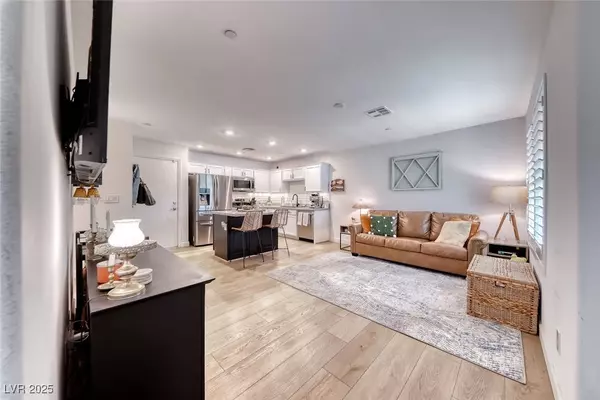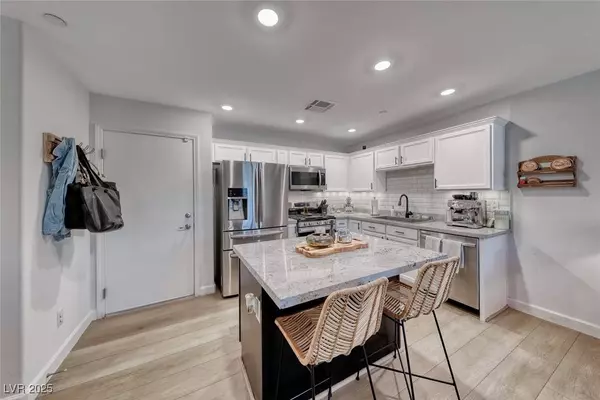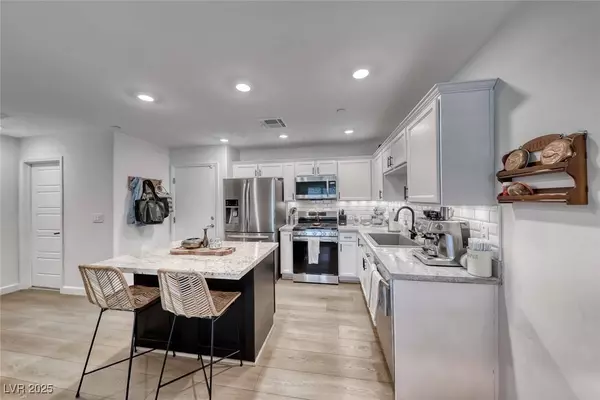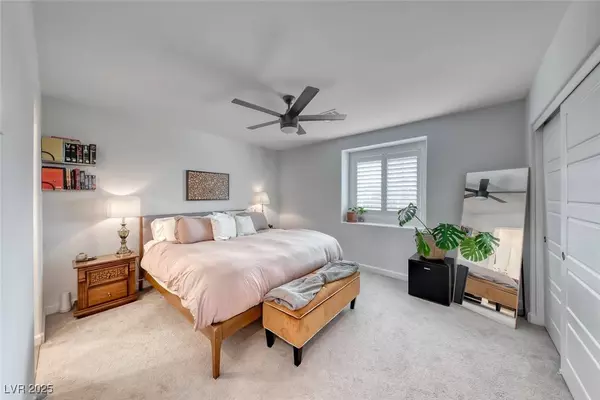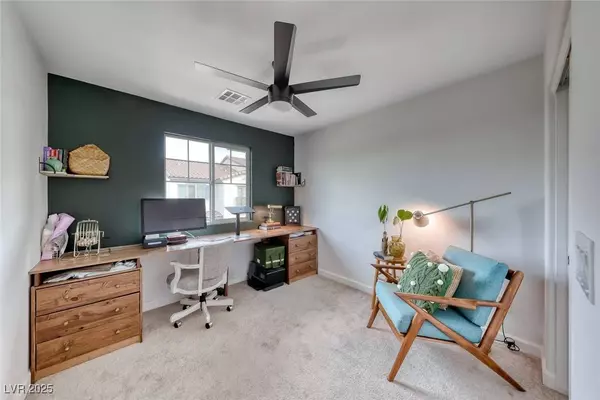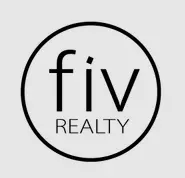
GALLERY
PROPERTY DETAIL
Key Details
Property Type Other Types
Sub Type Townhouse
Listing Status Active
Purchase Type For Sale
Square Footage 1, 181 sqft
Price per Sqft $292
Subdivision Cadence Village Parcel 5-R1-1
MLS Listing ID 2735740
Style Two Story
Bedrooms 3
Full Baths 2
Half Baths 1
HOA Fees $265/qua
HOA Y/N Yes
Year Built 2021
Annual Tax Amount $3,126
Lot Size 1,742 Sqft
Acres 0.04
Property Sub-Type Townhouse
Location
State NV
County Clark
Community Pool
Zoning Single Family
Direction FROM US-11 EXIT LEFT ON SUNSET RD - TAKE SUNSET ALL THE WAY DOWN TO CADENCE VISTA TRAFFIC CIRCLE - USE TRAFFIC CIRCLE TO RE-ENTER SUNSET RD HEADING EAST - HOME ON RIGHT SIDE
Building
Lot Description Desert Landscaping, Landscaped, Rocks, < 1/4 Acre
Faces West
Story 2
Sewer Public Sewer
Water Public
Interior
Interior Features Ceiling Fan(s), Window Treatments
Heating Central, Gas
Cooling Central Air, Electric
Flooring Carpet, Luxury Vinyl Plank, Tile
Furnishings Unfurnished
Fireplace No
Window Features Blinds,Plantation Shutters
Appliance Dryer, Dishwasher, Disposal, Gas Range, Microwave, Refrigerator, Washer
Laundry Gas Dryer Hookup, Laundry Closet, Upper Level
Exterior
Exterior Feature Exterior Steps, Patio, Fire Pit, Outdoor Living Area
Parking Features Attached, Garage, Garage Door Opener, Guest, Inside Entrance, Private
Garage Spaces 2.0
Fence None
Pool Association, Community
Community Features Pool
Utilities Available Underground Utilities
Amenities Available Basketball Court, Dog Park, Fitness Center, Jogging Path, Barbecue, Playground, Pickleball, Park, Pool, Spa/Hot Tub
View Y/N Yes
Water Access Desc Public
View Mountain(s)
Roof Type Tile
Porch Covered, Patio
Garage Yes
Private Pool No
Schools
Elementary Schools Sewell, C.T., Sewell, C.T.
Middle Schools Brown B. Mahlon
High Schools Basic Academy
Others
HOA Name Cadence
HOA Fee Include Association Management,Maintenance Grounds,Recreation Facilities,Reserve Fund
Senior Community No
Tax ID 179-06-712-086
Ownership Townhouse
Acceptable Financing Cash, Conventional, FHA, VA Loan
Listing Terms Cash, Conventional, FHA, VA Loan
Virtual Tour https://youtu.be/45EFLmVpchA
SIMILAR HOMES FOR SALE
Check for similar Other Typess at price around $345,000 in Henderson,NV

Pending
$418,950
918 Cottonwood Hill PL, Henderson, NV 89011
Listed by Frank J Gargano of Real Estate Consultants of Nv3 Beds 3 Baths 1,500 SqFt
Pending
$366,990
986 Gearus PL, Henderson, NV 89011
Listed by Frank J. Gargano of Real Estate Consultants of Nv2 Beds 3 Baths 1,405 SqFt
Active
$375,840
178 Freeport View PL, Henderson, NV 89011
Listed by Frank J. Gargano of Real Estate Consultants of Nv3 Beds 3 Baths 1,479 SqFt
CONTACT


