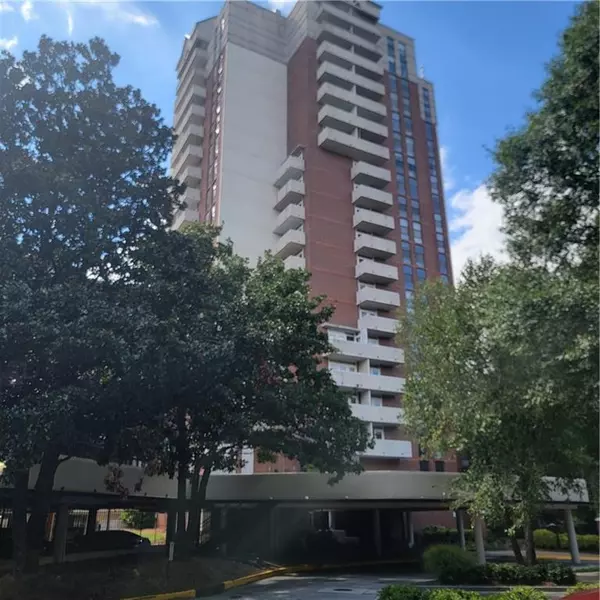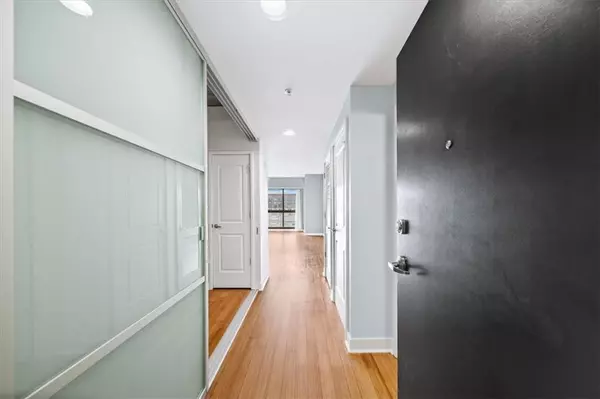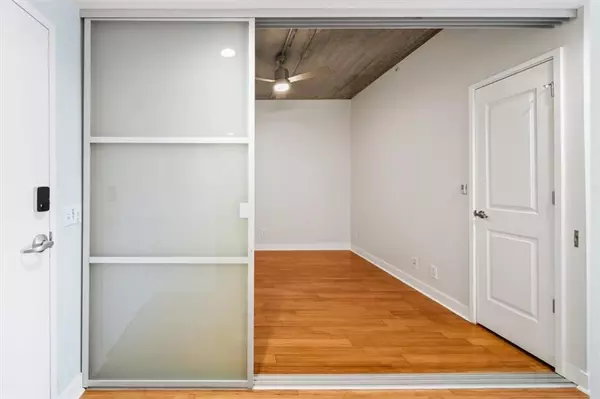
GALLERY
PROPERTY DETAIL
Key Details
Sold Price $400,000
Property Type Condo
Sub Type Condominium
Listing Status Sold
Purchase Type For Sale
Square Footage 1, 036 sqft
Price per Sqft $386
Subdivision Oakland Park
MLS Listing ID 7508369
Sold Date 04/11/25
Style Mid-Rise (up to 5 stories)
Bedrooms 2
Full Baths 2
Construction Status Resale
HOA Fees $366/mo
HOA Y/N Yes
Year Built 2007
Annual Tax Amount $4,528
Tax Year 2024
Lot Size 1,036 Sqft
Acres 0.0238
Property Sub-Type Condominium
Source First Multiple Listing Service
Location
State GA
County Fulton
Area Oakland Park
Lake Name None
Rooms
Bedroom Description Split Bedroom Plan,Other
Other Rooms Other
Basement None
Main Level Bedrooms 2
Dining Room Open Concept
Kitchen Breakfast Bar, Cabinets Other, View to Family Room, Other
Building
Lot Description Other
Story One
Foundation Slab
Sewer Public Sewer
Water Public
Architectural Style Mid-Rise (up to 5 stories)
Level or Stories One
Structure Type Concrete,Stucco
Construction Status Resale
Interior
Interior Features High Ceilings 9 ft Main, Walk-In Closet(s), Other
Heating Central, Electric
Cooling Central Air, Electric
Flooring Carpet, Hardwood
Fireplaces Type None
Equipment None
Window Features None
Appliance Dishwasher, Disposal, Electric Range, Electric Water Heater, Microwave, Refrigerator
Laundry Laundry Closet
Exterior
Exterior Feature Balcony
Parking Features Assigned
Fence None
Pool None
Community Features Fitness Center, Near Public Transport, Near Schools, Near Shopping, Park, Sidewalks
Utilities Available Electricity Available, Water Available
Waterfront Description None
View Y/N Yes
View City
Roof Type Concrete
Street Surface Concrete
Accessibility None
Handicap Access None
Porch None
Total Parking Spaces 2
Private Pool false
Schools
Elementary Schools Parkside
Middle Schools Fulton - Other
High Schools Maynard Jackson
Others
HOA Fee Include Maintenance Grounds,Maintenance Structure,Pest Control,Trash
Senior Community no
Restrictions true
Tax ID 14 004400031160
Ownership Condominium
Acceptable Financing Cash, Conventional
Listing Terms Cash, Conventional
Financing yes
Special Listing Condition None
SIMILAR HOMES FOR SALE
Check for similar Condos at price around $400,000 in Atlanta,GA

Active
$213,000
375 Ralph McGill BLVD #505, Atlanta, GA 30312
2 Beds 1 Bath 871 Acres
Active
$213,000
375 Ralph McGill BLVD #505, Atlanta, GA 30312
Listed by Virtual Properties Realty.com2 Beds 1 Bath 1,010 SqFt
Active
$205,000
375 Ralph McGill BLVD NE ## 1305, Atlanta, GA 30312
2 Beds 1 Bath 1,014 SqFt
CONTACT









