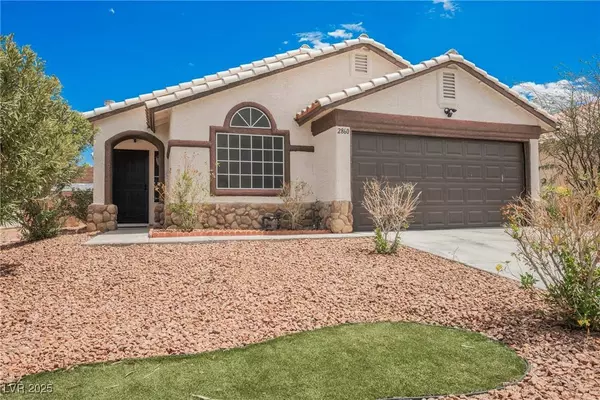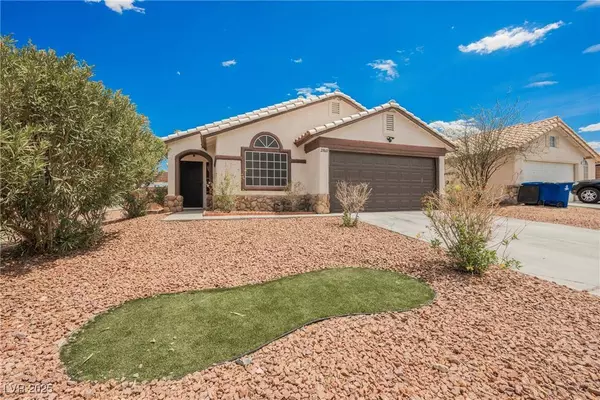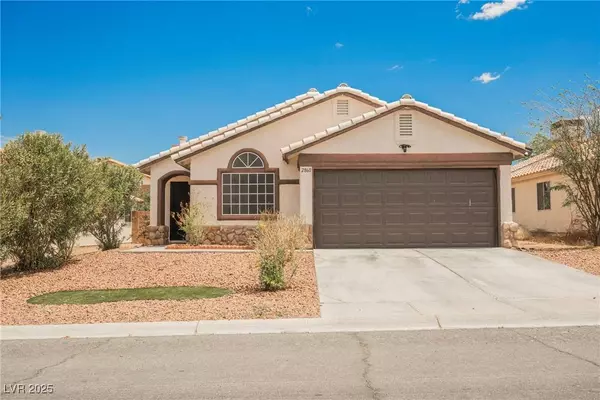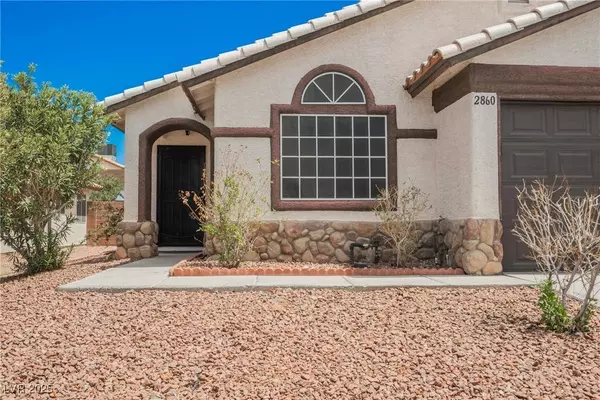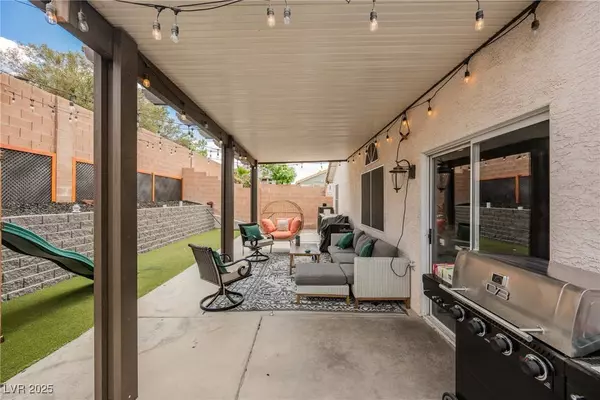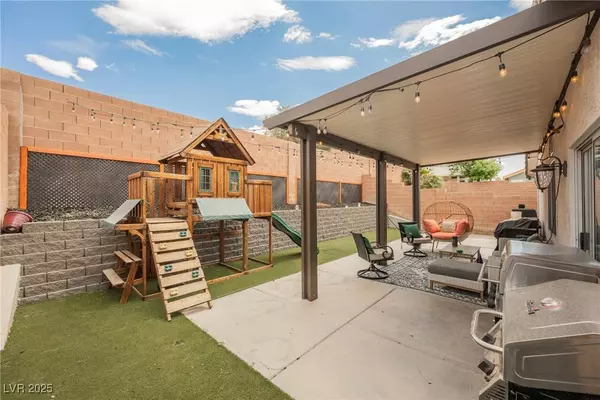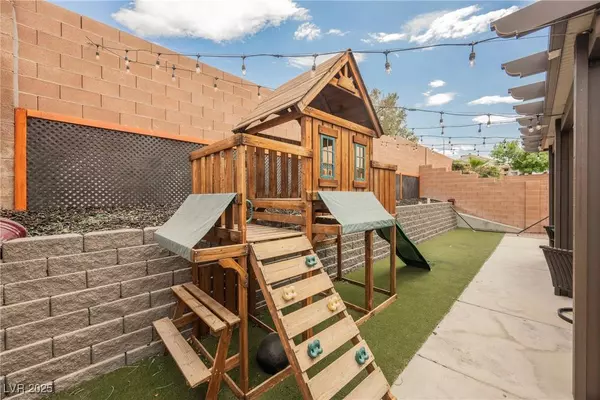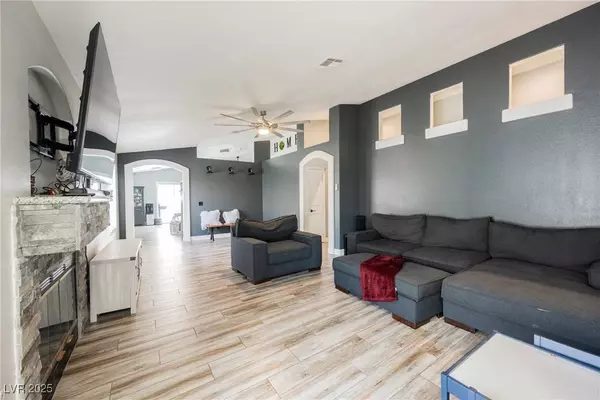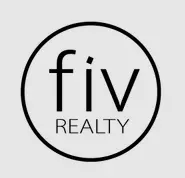
GALLERY
PROPERTY DETAIL
Key Details
Sold Price $410,000
Property Type Other Types
Sub Type Single Family Residence
Listing Status Sold
Purchase Type For Sale
Square Footage 1, 730 sqft
Price per Sqft $236
Subdivision Hollywood Hills Sub Amd
MLS Listing ID 2681558
Sold Date 06/30/25
Style One Story
Bedrooms 3
Full Baths 2
Construction Status Excellent, Resale
HOA Y/N No
Year Built 1996
Annual Tax Amount $1,053
Lot Size 4,791 Sqft
Acres 0.11
Property Sub-Type Single Family Residence
Location
State NV
County Clark
Zoning Single Family
Direction FROM LAKE MEAD & NELLIS - EAST ON LAKE MEAD - LEFT ON MT HOOD - CONTINUE ON MT HOOD AS IT TURNS INTO ALTO - LEFT ON GALENA PEAK - HOME ON RIGHT HAND SIDE.
Building
Lot Description Landscaped, Rocks, Synthetic Grass, < 1/4 Acre
Faces West
Story 1
Sewer Public Sewer
Water Public
Construction Status Excellent,Resale
Interior
Interior Features Bedroom on Main Level, Ceiling Fan(s), Primary Downstairs, Window Treatments
Heating Central, Gas
Cooling Central Air, Electric
Flooring Ceramic Tile
Fireplaces Number 1
Fireplaces Type Gas, Glass Doors, Living Room
Furnishings Unfurnished
Fireplace Yes
Window Features Blinds
Appliance Dryer, Dishwasher, Disposal, Gas Range, Microwave, Refrigerator, Water Softener Owned, Washer
Laundry Gas Dryer Hookup, Laundry Closet, Main Level
Exterior
Exterior Feature Patio, Private Yard
Parking Features Attached, Garage, Garage Door Opener, Inside Entrance, Open, Private
Garage Spaces 2.0
Fence Block, Back Yard
Utilities Available Underground Utilities
Amenities Available None
Water Access Desc Public
Roof Type Tile
Porch Covered, Patio
Garage Yes
Private Pool No
Schools
Elementary Schools Hickey, Liliam Lujan, Hickey, Liliam Lujan
Middle Schools Bailey Dr William(Bob)H
High Schools Sunrise Mountain School
Others
Senior Community No
Tax ID 140-15-612-019
Acceptable Financing Cash, Conventional, FHA, VA Loan
Listing Terms Cash, Conventional, FHA, VA Loan
Financing Conventional
SIMILAR HOMES FOR SALE
Check for similar Other Typess at price around $410,000 in Las Vegas,NV

Active
$400,000
2257 Bridle Wreath LN, Las Vegas, NV 89156
Listed by Rose Falocco of HomeSmart Encore3 Beds 2 Baths 1,790 SqFt
Active
$474,900
5987 Stone Hollow AVE, Las Vegas, NV 89156
Listed by Donovan Reyes of Galindo Group Real Estate3 Beds 3 Baths 1,870 SqFt
Active Under Contract
$309,999
6741 Solaron AVE, Las Vegas, NV 89156
Listed by Brett Maddux of Compass Realty & Management3 Beds 2 Baths 1,256 SqFt
CONTACT


