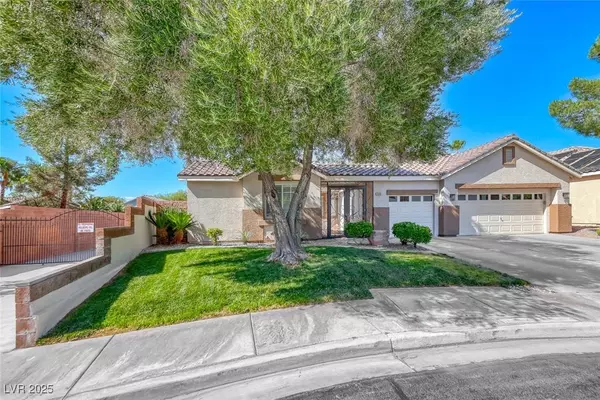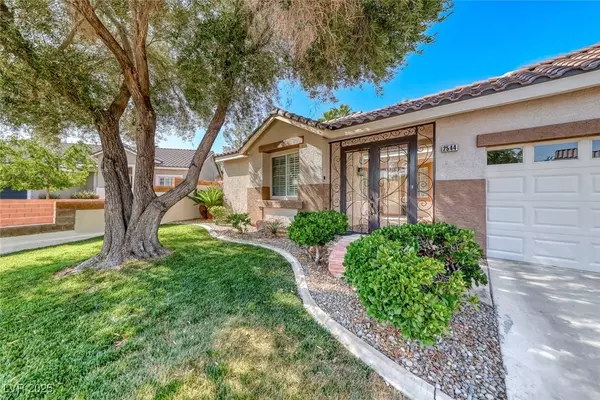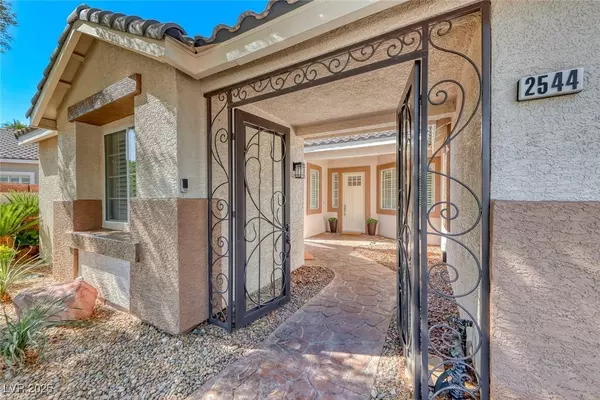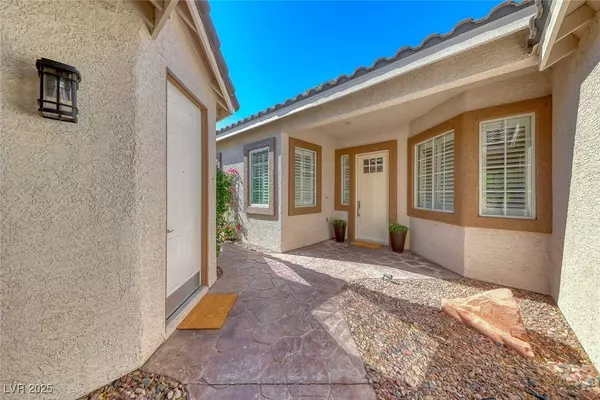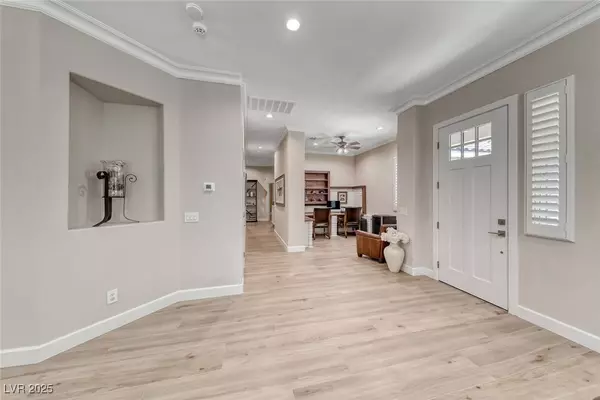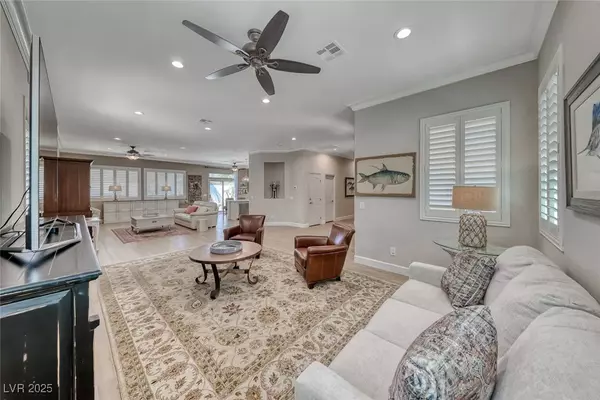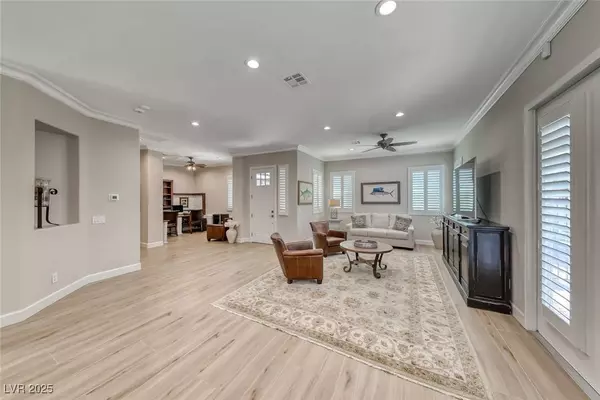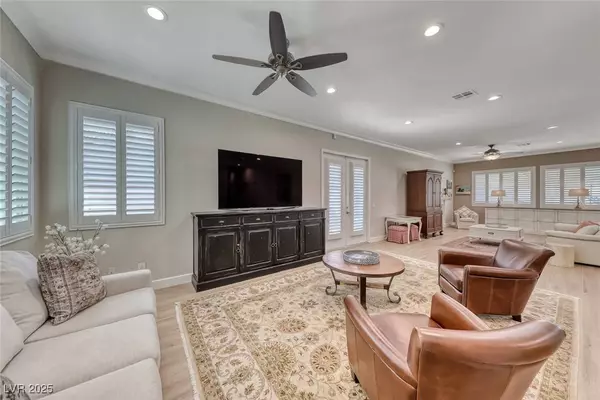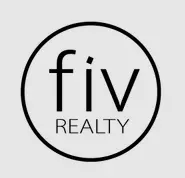
GALLERY
PROPERTY DETAIL
Key Details
Sold Price $780,000
Property Type Other Types
Sub Type Single Family Residence
Listing Status Sold
Purchase Type For Sale
Square Footage 2, 556 sqft
Price per Sqft $305
Subdivision Sunridge At Macdonald Ranch
MLS Listing ID 2688190
Sold Date 08/06/25
Style One Story
Bedrooms 3
Full Baths 2
Half Baths 1
Three Quarter Bath 1
Construction Status Excellent, Resale
HOA Fees $101/mo
HOA Y/N Yes
Year Built 1997
Annual Tax Amount $3,455
Lot Size 8,276 Sqft
Acres 0.19
Property Sub-Type Single Family Residence
Location
State NV
County Clark
Zoning Single Family
Direction From St. Rose Pkwy, head south on Eastern Ave. Turn left on Sunridge Heights Pkwy, then right on Pinehurst Dr into the gated community. Turn left on Ashley Rose Way; home is on the right.
Rooms
Other Rooms Guest House
Building
Lot Description Front Yard, Landscaped, Trees, < 1/4 Acre
Faces South
Story 1
Sewer Public Sewer
Water Public
Additional Building Guest House
Construction Status Excellent,Resale
Interior
Interior Features Bedroom on Main Level, Ceiling Fan(s), Primary Downstairs, Window Treatments, Additional Living Quarters
Heating Central, Gas
Cooling Central Air, Electric, 2 Units
Flooring Tile
Fireplaces Number 2
Fireplaces Type Family Room, Gas, Outside
Furnishings Unfurnished
Fireplace Yes
Window Features Plantation Shutters,Window Treatments
Appliance Built-In Gas Oven, Dishwasher, Disposal, Microwave, Refrigerator, Water Softener Owned
Laundry Gas Dryer Hookup, Main Level, Laundry Room
Exterior
Exterior Feature Built-in Barbecue, Barbecue, Courtyard, Deck, Patio, Private Yard
Parking Features Attached, Garage, Garage Door Opener, Inside Entrance, Private
Garage Spaces 3.0
Fence Block, Back Yard, Stucco Wall
Pool In Ground, Private, Pool/Spa Combo, Waterfall
Utilities Available Underground Utilities
Amenities Available Gated
View Y/N No
Water Access Desc Public
View None
Roof Type Tile
Porch Covered, Deck, Patio
Garage Yes
Private Pool Yes
Schools
Elementary Schools Lamping, Frank, Lamping, Frank
Middle Schools Webb, Del E.
High Schools Coronado High
Others
HOA Name Mystic Ridge HOA
HOA Fee Include None
Senior Community No
Tax ID 178-31-313-009
Ownership Single Family Residential
Security Features Security System Owned
Acceptable Financing Cash, Conventional, FHA, VA Loan
Listing Terms Cash, Conventional, FHA, VA Loan
Financing Conventional
SIMILAR HOMES FOR SALE
Check for similar Other Typess at price around $780,000 in Henderson,NV

Active Under Contract
$675,000
1661 Hartley AVE, Henderson, NV 89052
Listed by Helen E. Riley of Simply Vegas3 Beds 3 Baths 2,337 SqFt
Active
$758,000
1629 Black Fox Canyon RD, Henderson, NV 89052
Listed by Debi Handley of Knapp Realty3 Beds 3 Baths 2,769 SqFt
Active
$600,000
3641 Via Terracina, Henderson, NV 89052
Listed by Thelma G. Clark of United Realty Group5 Beds 3 Baths 2,166 SqFt
CONTACT


