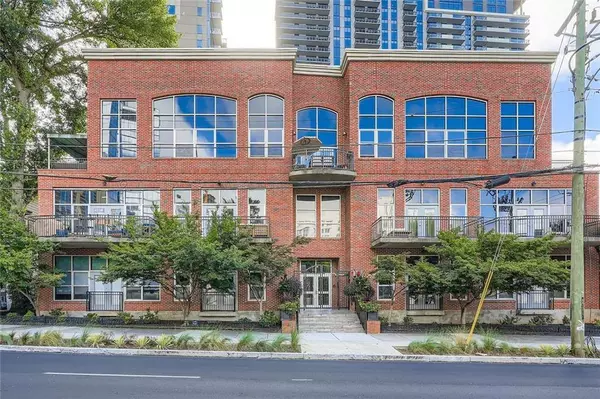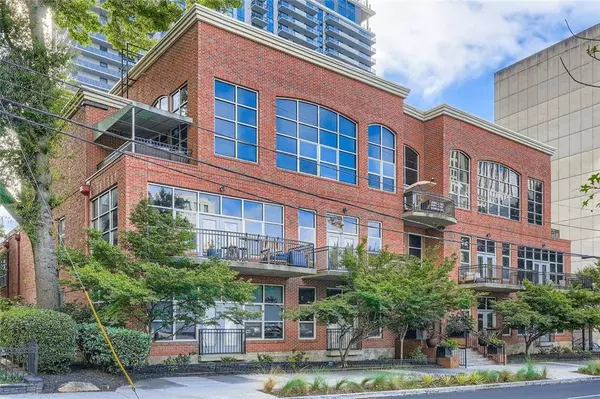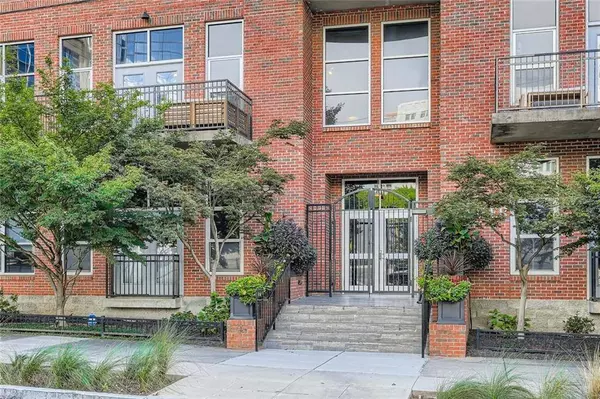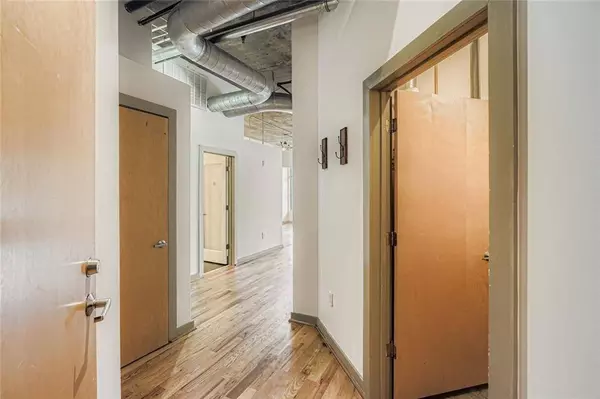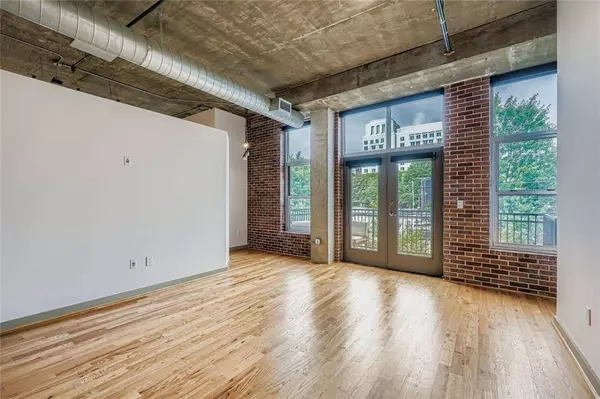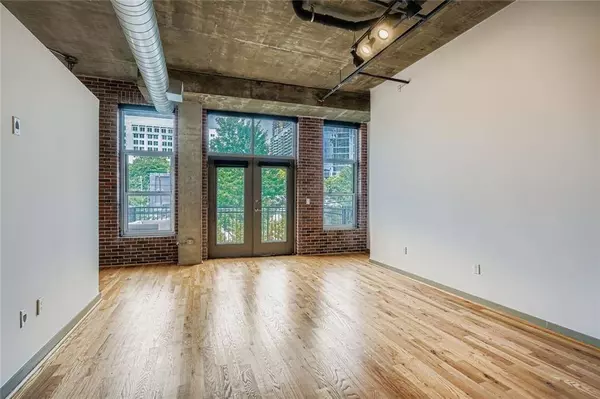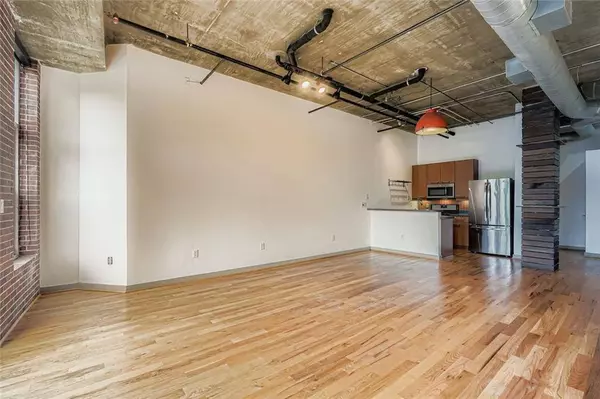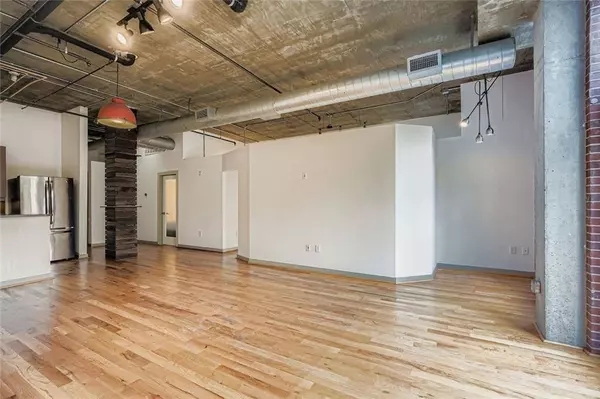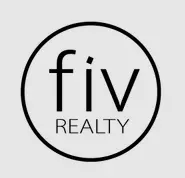
GALLERY
PROPERTY DETAIL
Key Details
Property Type Condo
Sub Type Condominium
Listing Status Active
Purchase Type For Sale
Square Footage 898 sqft
Price per Sqft $378
Subdivision Juniper Lofts
MLS Listing ID 7594560
Style Loft
Bedrooms 1
Full Baths 1
Construction Status Resale
HOA Fees $334/mo
HOA Y/N Yes
Year Built 2002
Annual Tax Amount $5,137
Tax Year 2024
Lot Size 897 Sqft
Acres 0.0206
Property Sub-Type Condominium
Source First Multiple Listing Service
Location
State GA
County Fulton
Area Juniper Lofts
Lake Name None
Rooms
Bedroom Description Master on Main
Other Rooms None
Basement None
Main Level Bedrooms 1
Dining Room Open Concept
Kitchen Breakfast Bar, Cabinets Other, View to Family Room
Building
Lot Description Other
Story One
Foundation None
Sewer Public Sewer
Water Public
Architectural Style Loft
Level or Stories One
Structure Type Brick
Construction Status Resale
Interior
Interior Features High Ceilings 10 ft Main
Heating Central
Cooling Central Air
Flooring Hardwood
Fireplaces Type None
Equipment None
Window Features None
Appliance Dishwasher, Disposal, Dryer, Gas Cooktop, Gas Oven, Gas Range, Microwave
Laundry Laundry Closet
Exterior
Exterior Feature Balcony
Parking Features Assigned
Fence None
Pool None
Community Features Dog Park
Utilities Available Cable Available, Electricity Available, Natural Gas Available, Phone Available, Water Available
Waterfront Description None
View Y/N Yes
View City
Roof Type Composition,Other
Street Surface Paved
Accessibility Accessible Bedroom, Accessible Doors, Accessible Washer/Dryer
Handicap Access Accessible Bedroom, Accessible Doors, Accessible Washer/Dryer
Porch None
Total Parking Spaces 1
Private Pool false
Schools
Elementary Schools Springdale Park
Middle Schools David T Howard
High Schools Midtown
Others
HOA Fee Include Maintenance Grounds,Maintenance Structure,Pest Control,Termite,Trash
Senior Community no
Restrictions true
Tax ID 17 010600092897
Ownership Condominium
Financing no
SIMILAR HOMES FOR SALE
Check for similar Condos at price around $340,000 in Atlanta,GA

Active
$367,000
50 Biscayne DR NW #2111, Atlanta, GA 30309
2 Beds 2 Baths 1,350 SqFt
Active
$367,000
50 Biscayne DR NW #2111, Atlanta, GA 30309
Listed by Ansley Real Estate| Christie's International Real Estate2 Beds 2 Baths 1,350 SqFt
Active
$225,000
955 Juniper ST NE #3026, Atlanta, GA 30309
1 Bed 1 Bath 715 SqFt
CONTACT


